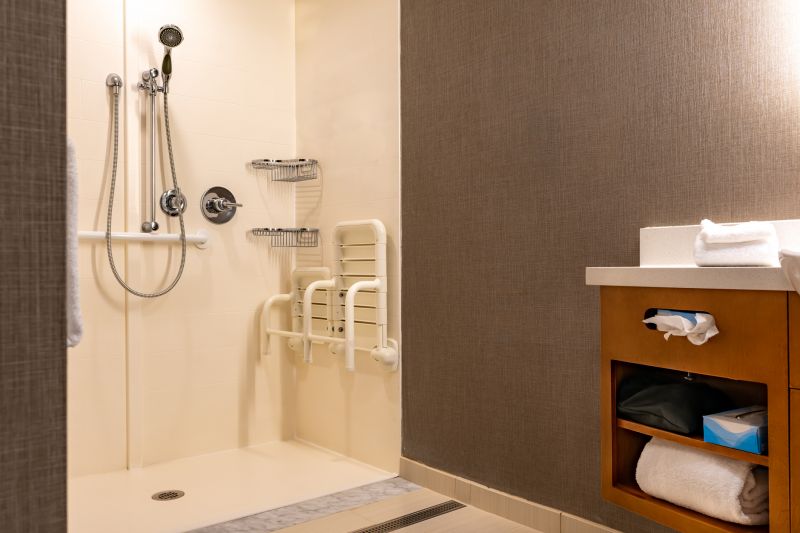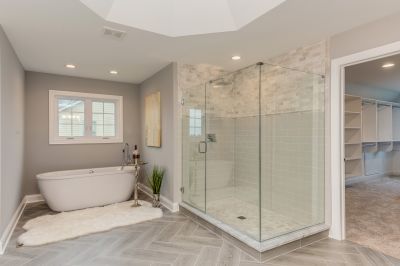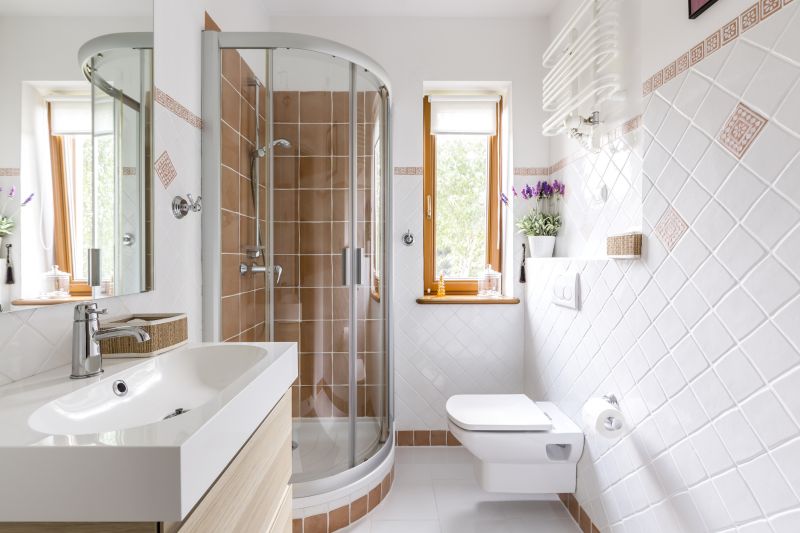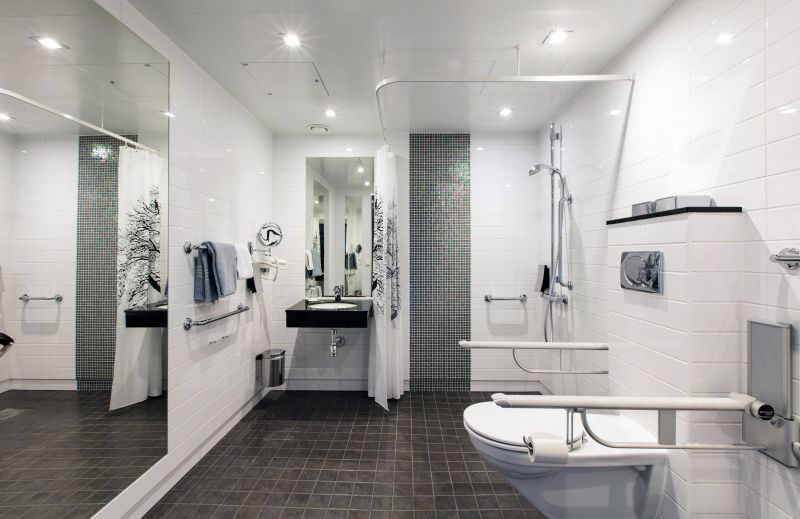Designing Functional Showers for Small Bathrooms
Designing a shower space within a small bathroom requires careful planning to maximize functionality and aesthetic appeal. Efficient layouts can make a compact bathroom feel more spacious and comfortable. Various configurations, including corner showers, walk-in designs, and enclosed units, offer solutions tailored to limited space. Thoughtful selection of materials and fixtures can further enhance the sense of openness and style.
Corner showers utilize often underused space, fitting neatly into a bathroom’s corner. These layouts save space and can be combined with glass enclosures to create a modern, open feeling. They are ideal for small bathrooms aiming to maximize floor area.
Walk-in showers eliminate the need for doors or curtains, providing a sleek and accessible option. They often feature a single glass panel and can be customized with built-in seating or niche shelves, optimizing small spaces without sacrificing functionality.

Compact shower designs often incorporate sliding or bi-fold doors to save space while maintaining ease of access.

Clear glass enclosures with minimal framing help open up small bathrooms visually.

Corner units with built-in shelves and streamlined profiles optimize limited space.

Wall-mounted controls and compact showerheads contribute to a clutter-free environment.
| Layout Type | Advantages |
|---|---|
| Corner Shower | Maximizes corner space, saves floor area, modern appearance |
| Walk-In Shower | Accessible, visually open, customizable with features |
| Recessed Shower | Built into wall cavity, saves space, sleek look |
| Sliding Door Shower | Reduces door swing space, ideal for tight areas |
| Bi-Fold Door Shower | Compact opening, convenient access |
Choosing the right layout depends on the specific dimensions and style preferences of the bathroom. Corner showers are especially popular in small spaces due to their efficient footprint. Walk-in designs offer a seamless, open feel, which can make a bathroom appear larger. Recessed showers are discreet and save space, while sliding and bi-fold doors optimize clearance and accessibility. Each configuration can be tailored with fixtures and finishes to enhance both function and style.







